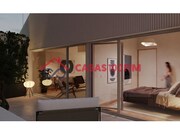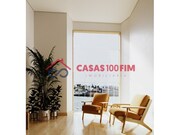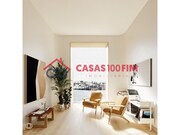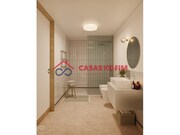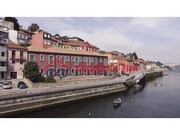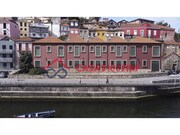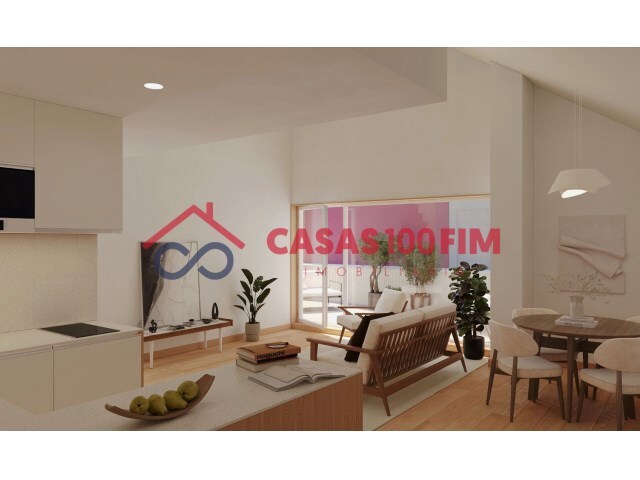
Property details
-
District
Porto -
County
Vila Nova de Gaia -
Locality
Santa Marinha
-
Area
43 m²
-
Price
354.330 € -
Energy Rating
Isento
-
Property code
BAI_300250099
Description
Top-floor 1-bed with private terrace and river view in a reimagined industrial building at Cais da Pescaria. Scheme with 18 one-beds, 2 retail units and 8 parking spaces.
On Gaia's riverfront, Pescaria converts a former barrel factory into a residential-and-retail address facing Porto's Customs House, within a protected UNESCO settingan exceptional place to live or invest by the Douro.
The building comprises 18 one-bed apartments, 2 commercial units and 8 parking spaces. The design introduces additional openings for better daylight and river views while respecting colours, materials and frames typical of Gaia's riverside industrial heritage.
This top-floor 1-bed stands out for its private terrace (size per unit; brochure examples show ~16 to 21.9 m²) and bright interiors. A practical plan offers an open-plan living area with a secluded bedroom (see floorplan for exact layout).
Finishes (no brands): solid oak flooring to living/bed/kitchen; painted plasterboard walls and ceilings in light tones; kitchen with wood-finish cabinetry and stone-composite worktop; bathroom with terrazzo-style stone flooring, porcelain wall tile and LED lighting.
Walk to restaurants, bars and Gaia's cable car, linking to Jardim do Morro and the Dom Luís I Bridge, gateway to Porto's historic centre. Riverside walkways and cycle paths run towards Afurada and the Atlantic.
Connectivity will further improve with the new Antónia Ferreira Bridgefor Metro, bikes and pedestriansexpected by 2027, enhancing links to Boavista/Casa da Música and the wider metropolitan network (including the airport).
Payment terms: 20% at CPCV and 80% on deed.
Notes: Areas, layout and specs are subject to confirmation by floorplans/tech spec. Book your visit to secure a rare top-floor terrace home on the Douro.

