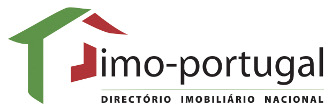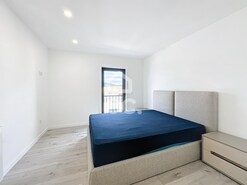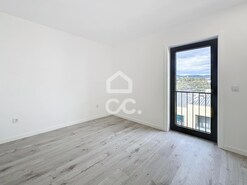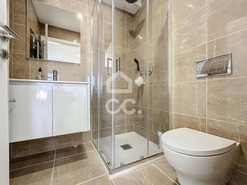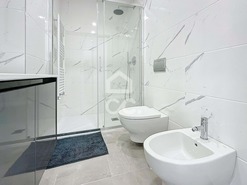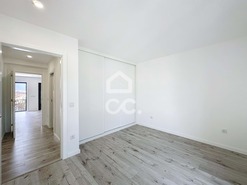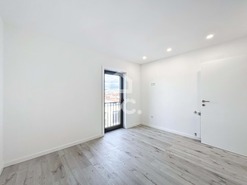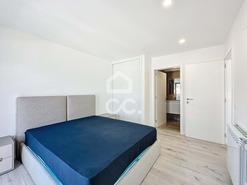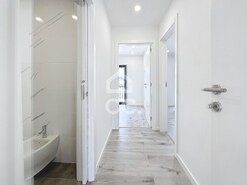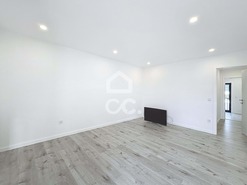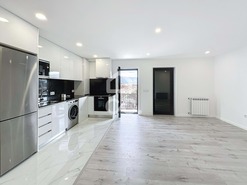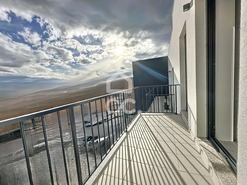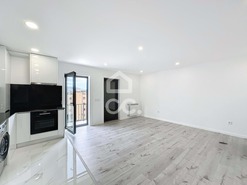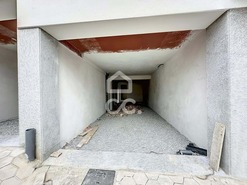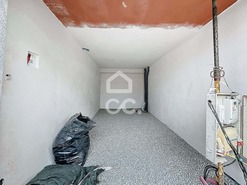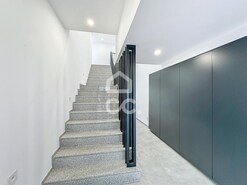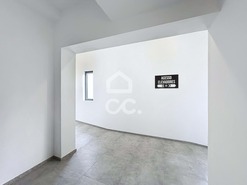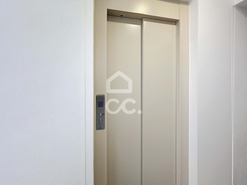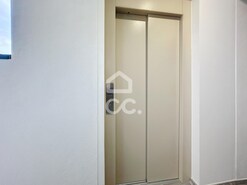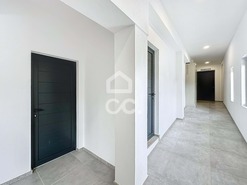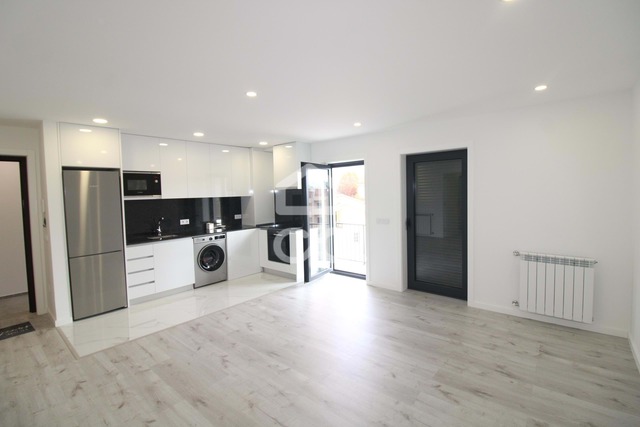
Property details
-
District
Vila Real -
County
Chaves -
Locality
Santa Maria Maior
-
Area
82 m²
-
Price
175.000 € -
Energy Rating
ND
-
Property code
322/A/02250
Description
2 bedroom apartment with a total area of 82 m2, with garage and balcony.
In a privileged area of Chaves in a phase of great expansion.
With privileged finishes with the possibility of choice at this stage.
Under construction at a distance of 5 minutes from the city center.
Building with 3 floors, multifamily housing with 12 T2 apartments, with interior areas between 67 m2 and 107 m2, with elevator, balconies, parking in the surroundings, and garages.
Inserted in a residential area surrounded by all the essential equipment and services, such as: health services, leisure, protection, hypermarkets, education and excellent road network and access to the A24 at 3 minutes.
Main planned finishes:
GENERAL
- Aluminum frames, 70mm thermolacquered profile RAL GREY 7016 with RT and double glazing and electric thermal blinds;
- Walls plastered with fine plaster and painted;
- Dented and painted false ceilings;
- Electricity/lighting/ITED: according to the study presented, EFFAPEL brand, model LOGUS 90, white color and lighting in round recessed spotlights, white LED panel;
- Grey/white melamine safety entrance door;
- Central heating throughout the house through radiators with towel rails in the sanitary facilities, including condensing boiler.
LIVING ROOM | ENTRY
- Floating floor and AC5 wooden baseboard;
- White smooth leaf swing interior doors with stainless steel handle.
SANITARY FACILITIES
- Ceramic coating (tile/mosaic);
- Interior wooden doors with smooth white leaf with stainless steel handle;
- Sanitary parts of the SANITANA brand, faucet set and shower base;
- Bathroom furniture melamine (white/wood) + mirror.
KITCHEN | LAUNDRY
- Ceramic flooring;
- Includes kitchen (panel in MATT WHITE LAMINATE/WOOD laminate), aluminium handle, grey water-repellent interior, 90 upper units closed to the ceiling, aluminium baseboard including cutlery holder and trash can. Includes granite countertop, salted stones, built-in extractor fan, sink and mixer according to the drawing presented (does not include appliances).
QUARTERS
- Floating floor and AC5 wooden baseboard;
- White smooth leaf swing interior doors with stainless steel handle;
- Includes wardrobes lined with sliding doors.
For more information, please contact us.
Don't miss this opportunity!
