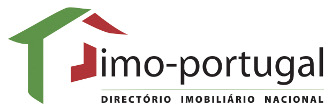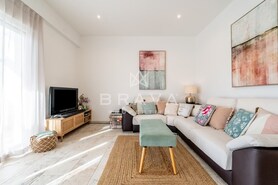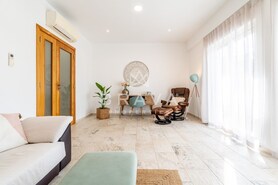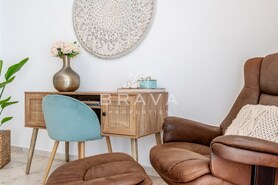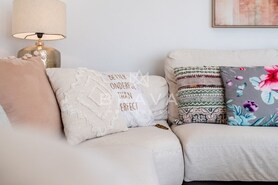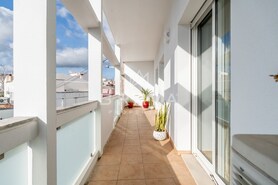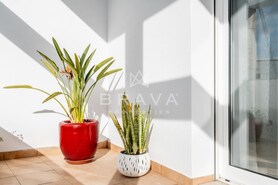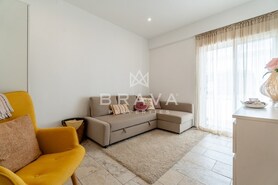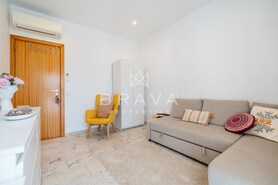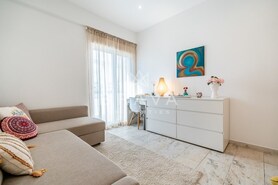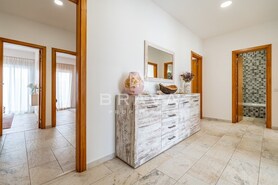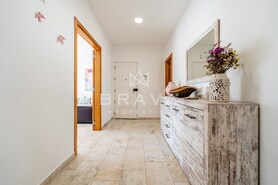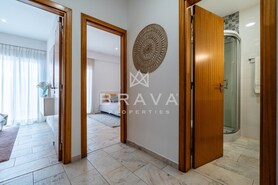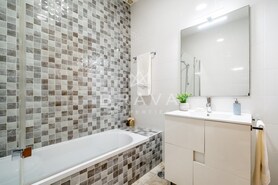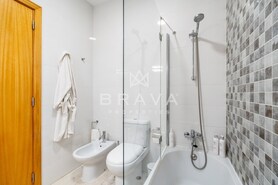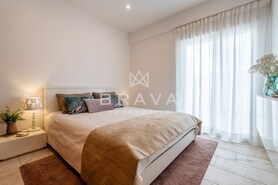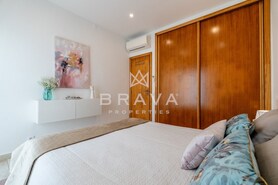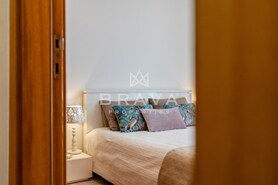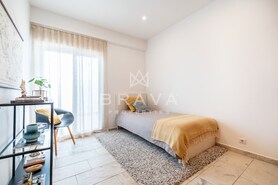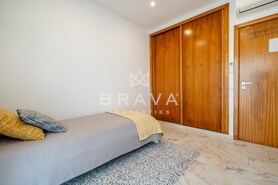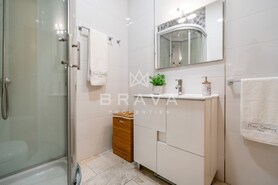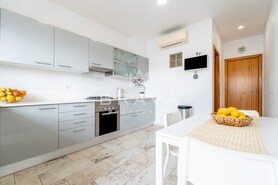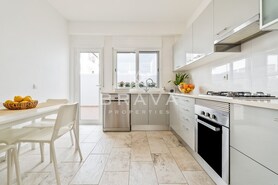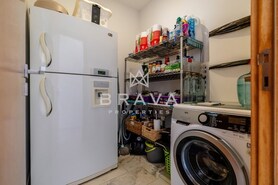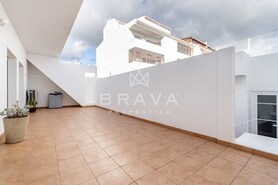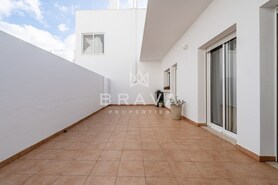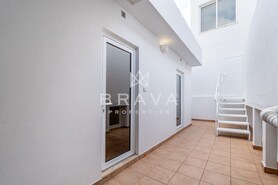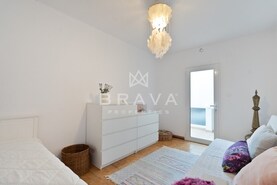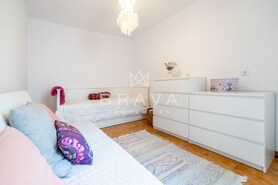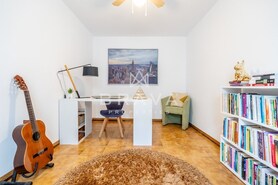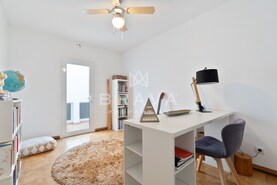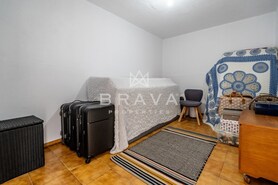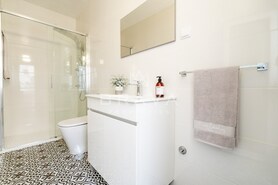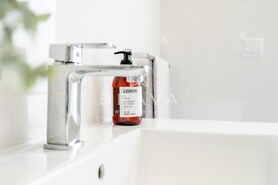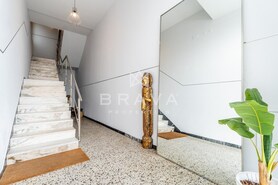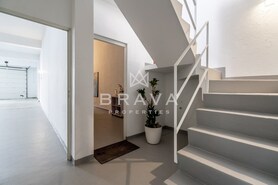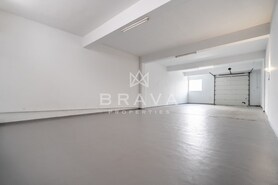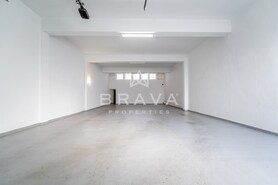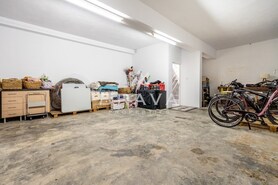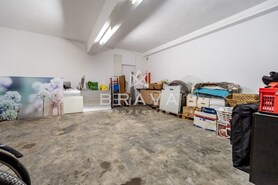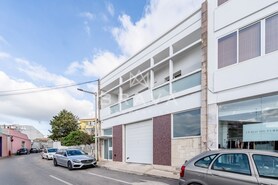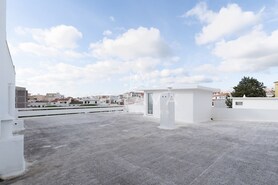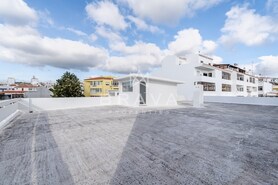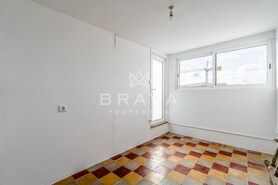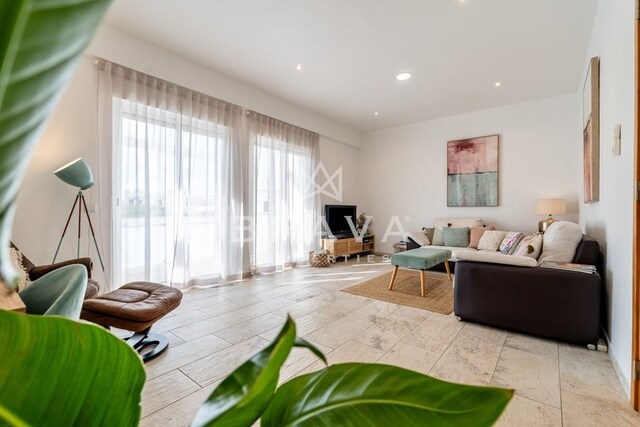
Property details
-
District
Faro (Algarve) -
County
Loulé -
Locality
Loulé
-
Area
319 m² -
Plot area
223 m²
-
Price
638.000 € -
Energy Rating
ND
-
Property code
BRV-961
Description
Building consisting of a 3 bedroom villa and warehouse with 120 m² for sale in the center of Loulé. Spread over two floors, it combines living area and commercial space with multiple possibilities of use.
The ground floor includes a warehouse for commerce/industry, currently used as a garage, and a large 50 m² storage room that can serve as an office.
The first floor consists of a 3 bedroom villa, with good sun exposure to the east and west/south. It includes a living room with access to a west-facing balcony, an equipped kitchen with pantry and east-facing terrace, three bedrooms with access to a balcony, two bathrooms with shower and a rooftop terrace with a room that can function as a storage room.
It also has three annexes with independent entrances, prepared for various uses, such as an office, bedroom, studio, among others, each with a bathroom.
Highlights:
3 bedroom villa with large areas and cross solar orientation
120 m² warehouse on the ground floor, with independent entrance
Storage room/office with 50 m²
Kitchen equipped with pantry
Three bedrooms with access to balcony
Two bathrooms with shower
Covered terrace and additional outdoor space
Three independent annexes with bathrooms
Air conditioning in all rooms
Capoto, false ceilings with insulation, frames with thermal/acoustic cut
Outdoor environment:
Terraces facing east and west
Coverage area with storage room
Fenced and covered outdoor space
Strategic location:
Loulé Center with pedestrian access to shops, services and transport
A 15 min drive from the beach
Close to schools, hospital, theatre and shopping areas
Annual IMI: 442. Energy certification: C.
Water and mains electricity. Year of renovation: 2015.
Versatile property with urban front and independent use ideal for combining housing and professional activity.
