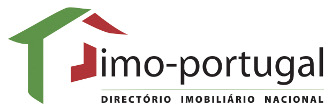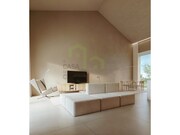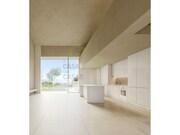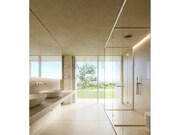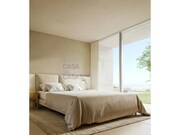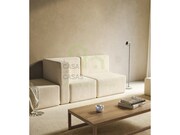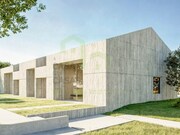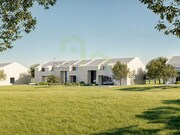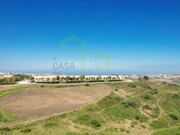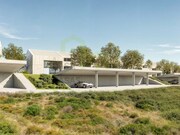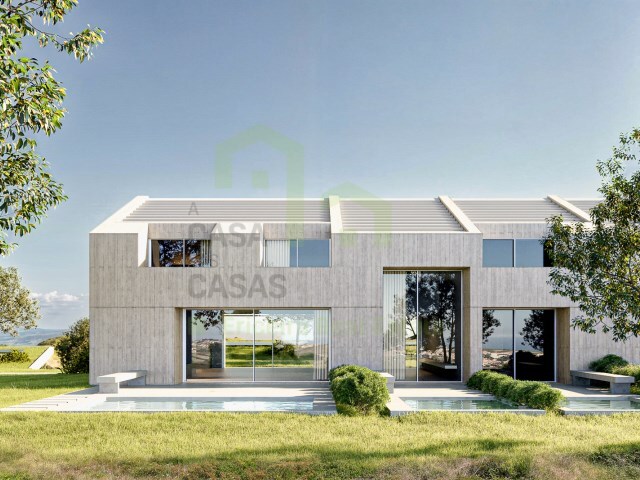
Property details
-
District
Lisboa -
County
Mafra -
Locality
Ericeira
-
Area
173 m² -
Plot area
11700 m²
-
Build Year
2027
-
Price
1.300.000 € -
Energy Rating
B
-
Property code
V25079.3
Description
THE ADDED VALUE OF THE PROPERTY:
3 bedroom unit with private pool, sea and São Lourenço Beach view, which is 2.5km away, in a gated community with all the comfort combined with simplicity.
PROPERTY DESCRIPTION:
Floor 0
Living room with kitchen in open space (57m²) with double height ceilings
A support bathroom
One suite with two wardrobes and private terrace
Floor 1
A 16.70 m² mezzanine with two large wardrobes/storage
Two master suites with balcony (one with sea view and the other with countryside view)
EXTERIOR DESCRIPTION:
Garden in the entrance area
Seafront garden
Heated pool
DESCRIPTION OF THE EXTERIOR OF THE DEVELOPMENT:
Building with restaurant / Kitchen Lab
Reception building
Green areas common to all units
Private and general parking areas
EQUIPMENT:
Kitchen equipped with:
Induction hob with built-in exhaust system
Oven
Microwave
Dishwasher
Washing machine
Agreed
Other
KNX home automation base system
Towel warmers in the bathrooms
Heated pool
Fully furnished unit with the signature of the Architect's Architecture Office. Carvalho de Araújo
Heat pump for heating sanitary water
Air conditioning
Underfloor heating
Photovoltaic panels
Sun protection (bedrooms) with motorised interior blackout curtain system
PROPERTY APPRAISAL:
The project carried out by Atelier Carvalho Araújo aims to be understood as a piece that integrates into the terrain with a strong identity, but without being imposing on the landscape.
The accommodation units are positioned on the land in order to make the most of the views of the countryside, sea and beach.
The common areas are located in two distinct areas:
An area that includes the reception and the gym and another that functions as a coworking space and gastronomic laboratory
The ambition of this project is to create a tourist development composed of 20 houses, capable of combining factors such as comfort and sophistication always
with a sustainable vision of the space. .
Development consisting of 1, 2+1 and 3 bedroom villas. All villas are furnished and with a heated pool.
ADDITIONAL INFORMATION:
** 3D images are demonstrative and cannot be used on contractual terms.
** Map of finishes may undergo changes due to technical issues of work or because they are discontinued by suppliers.
** Areas taken from the approved project, and calculated by the architectural office.
** All available information does not dispense with confirmation by the mediator as well as consultation of the property's documentation. **
